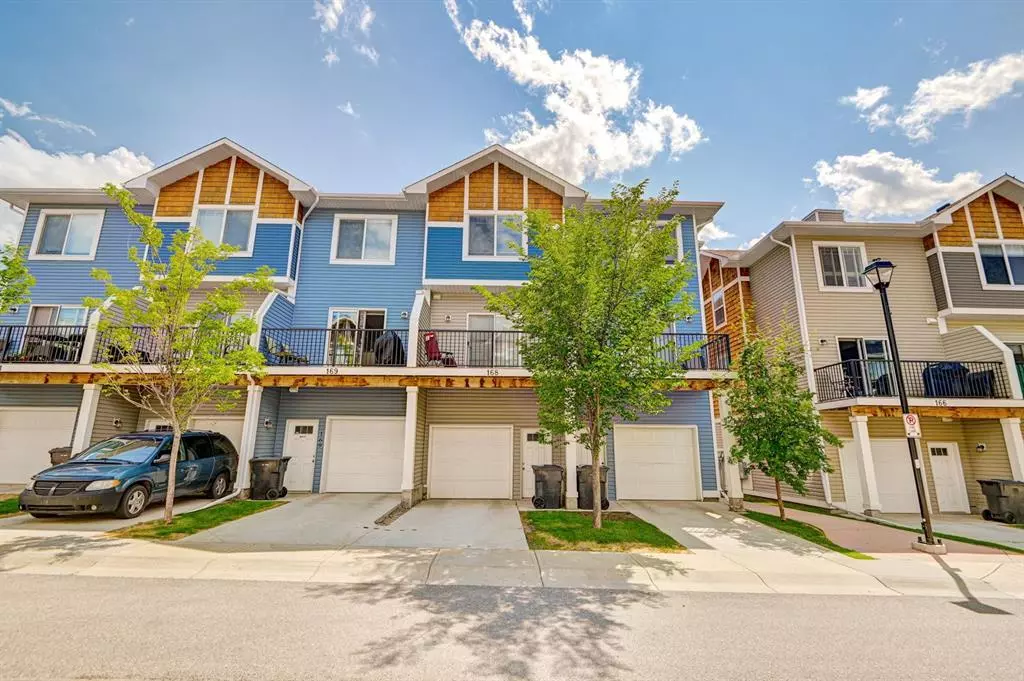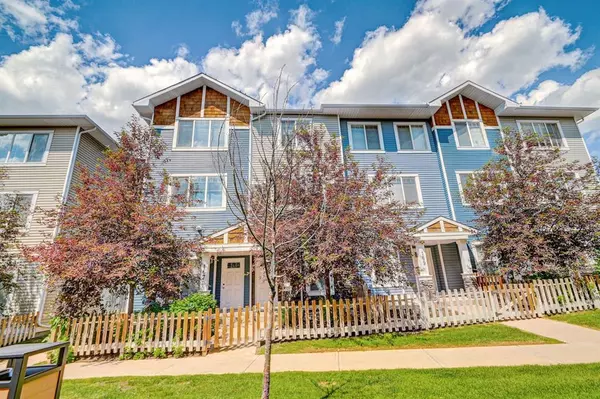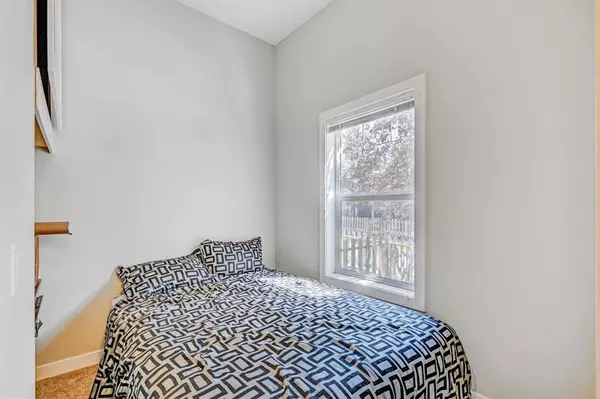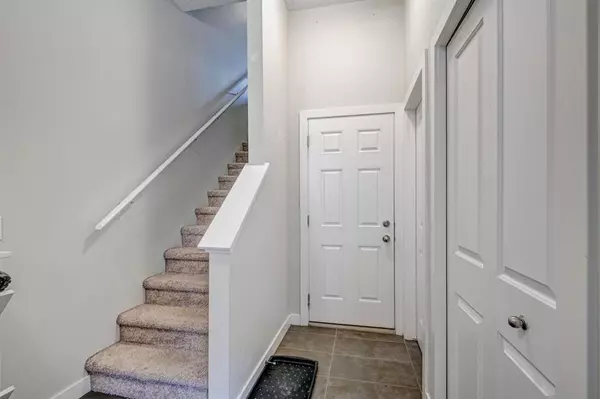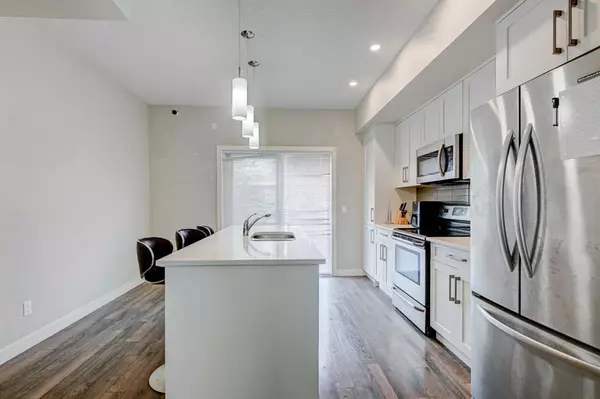$347,500
$349,900
0.7%For more information regarding the value of a property, please contact us for a free consultation.
2 Beds
3 Baths
1,172 SqFt
SOLD DATE : 07/14/2023
Key Details
Sold Price $347,500
Property Type Townhouse
Sub Type Row/Townhouse
Listing Status Sold
Purchase Type For Sale
Square Footage 1,172 sqft
Price per Sqft $296
Subdivision Ravenswood
MLS® Listing ID A2060828
Sold Date 07/14/23
Style 3 Storey
Bedrooms 2
Full Baths 2
Half Baths 1
Condo Fees $302
Originating Board Calgary
Year Built 2013
Annual Tax Amount $1,812
Tax Year 2022
Lot Size 1,462 Sqft
Acres 0.03
Property Description
Kings Heights offers a prime location on the southeast side of Airdrie, providing convenient access to various amenities such as shopping centers, restaurants, grocery stores, schools, a sports complex, major roadways, and more! This exceptional property features a stylish stone exterior and a patio that overlooks the charming courtyard. A den adjacent to the main entrance is perfectly suited for a home office, while the bright and open design caters to both entertaining guests and everyday family living. The main floor boasts beautiful laminate flooring, complemented by stunning white kitchen cabinetry, a spacious island, and ample counter space. The kitchen seamlessly connects to a private balcony equipped with a gas BBQ line. The living room offers a generous space with in-ceiling speakers, and upstairs, there is the convenience of laundry facilities. The unit's full ensuite bath showcases stone countertops and tile flooring, while the property's proximity to visitor parking is a notable convenience. With an attached garage and additional features, this home is truly remarkable. Take a moment to explore all the captivating photos and contact us now to arrange a private viewing.
Location
State AB
County Airdrie
Zoning R3
Direction S
Rooms
Other Rooms 1
Basement None
Interior
Interior Features Kitchen Island, Open Floorplan
Heating Forced Air, Natural Gas
Cooling None
Flooring Carpet, Ceramic Tile, Laminate
Appliance Dishwasher, Dryer, Microwave Hood Fan, Refrigerator, Stove(s), Washer
Laundry Upper Level
Exterior
Parking Features Single Garage Attached
Garage Spaces 1.0
Garage Description Single Garage Attached
Fence Fenced
Community Features Lake, Park, Playground, Schools Nearby, Shopping Nearby, Sidewalks, Street Lights, Walking/Bike Paths
Amenities Available Gazebo
Roof Type Asphalt Shingle
Porch Balcony(s)
Exposure S
Total Parking Spaces 1
Building
Lot Description Backs on to Park/Green Space, Cul-De-Sac, Gazebo, Landscaped
Foundation Poured Concrete
Architectural Style 3 Storey
Level or Stories Three Or More
Structure Type Stone,Vinyl Siding
Others
HOA Fee Include Maintenance Grounds,Professional Management,Reserve Fund Contributions,Snow Removal,Trash
Restrictions Airspace Restriction,Utility Right Of Way
Tax ID 78815366
Ownership Private
Pets Allowed Restrictions
Read Less Info
Want to know what your home might be worth? Contact us for a FREE valuation!

Our team is ready to help you sell your home for the highest possible price ASAP

"My job is to find and attract mastery-based agents to the office, protect the culture, and make sure everyone is happy! "


